An outstanding duplex is distributed over the top two floors of the building, including the sensational rooftop terrace with far-reaching views over the city’s rooftops.
On the lower level, a large, light-filled living room with preserved antique floor tiles and exposed wooden beams are located at the front of the building, with two balconies overlooking the street. To the rear are two spacious bedrooms with en-suite bathrooms. The master bedroom features windows into the large central patio, built-in wardrobes and Mallorquin tiles on the floors, while the second bedroom has glass-panelled doors to allow light in from the patio. Both bathrooms are luxuriously finished in Volakas marble and walnut wood, featuring walk-in showers and double vanities with integrated marble sinks.
On the upper level, an open-plan kitchen, dining and living room wrap around two sides of the central patio. The full-height windows facing the courtyard bathe this space in natural light.
The sleek kitchen, finished in walnut wood with a marble-topped island and integrated sink is equipped with top-quality Gaggenau appliances, including a wine fridge. Here you will find the large third bedroom with a sloping ceiling and an en-suite shower. Volakas marble floors with wood trim and exposed wooden beams extend throughout this level, lending it a timeless, elegant appeal. From here, stairs lead up to a sunny 76 m2 terrace with outstanding views of Santa Eulalia church, the Cathedral and the Bellver Castle.
Spreading over varying levels, this is a privileged place to soak up the sun on winter days and enjoy warm summer nights from above the energetic city life.
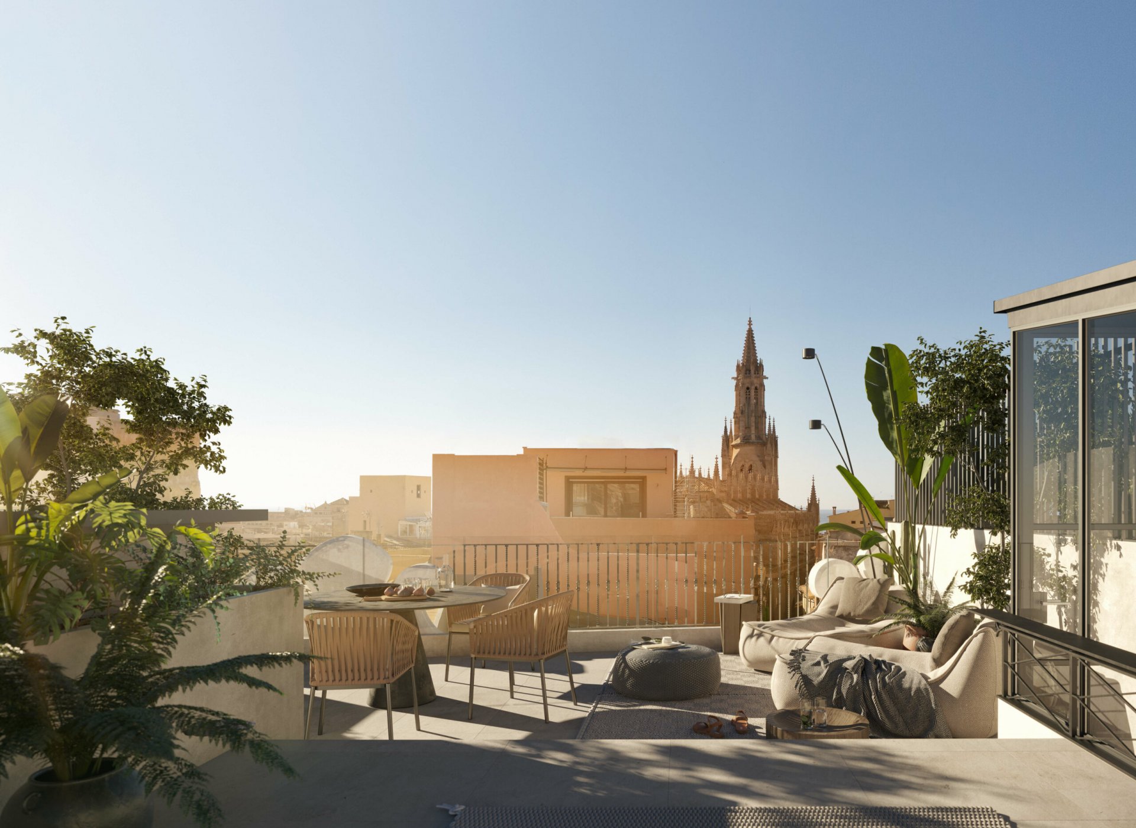
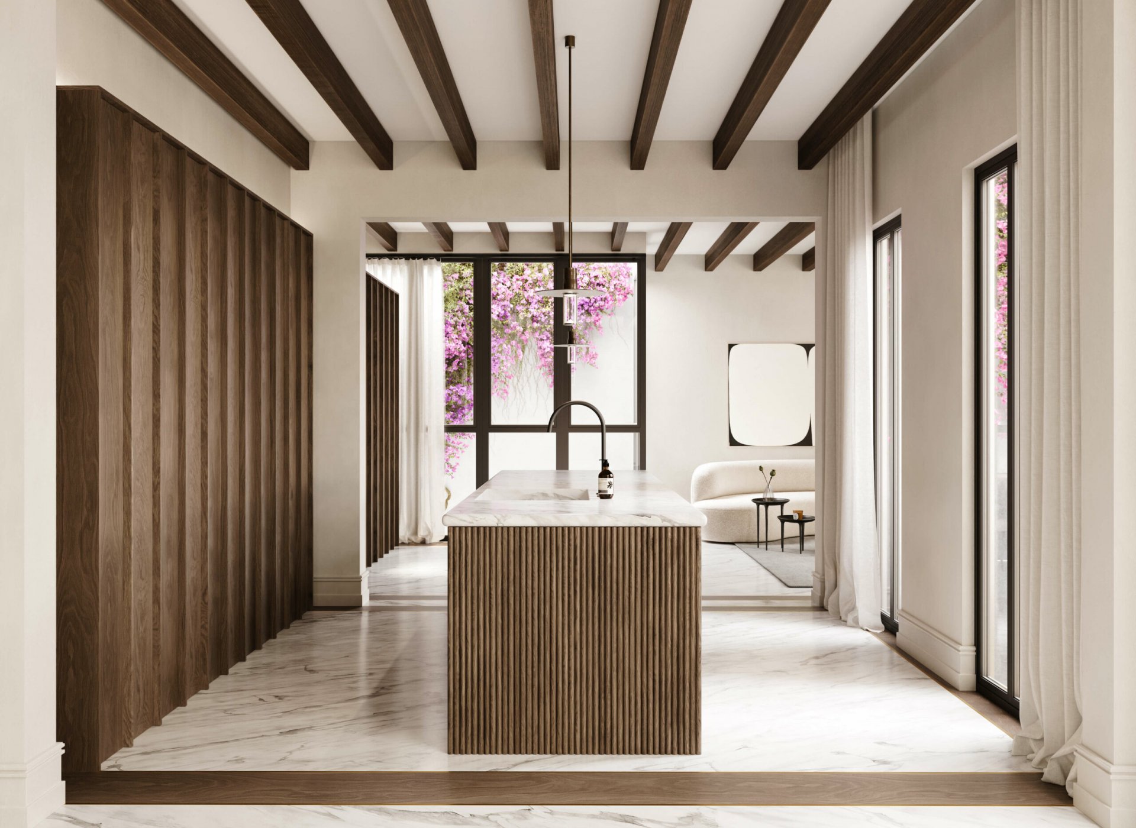
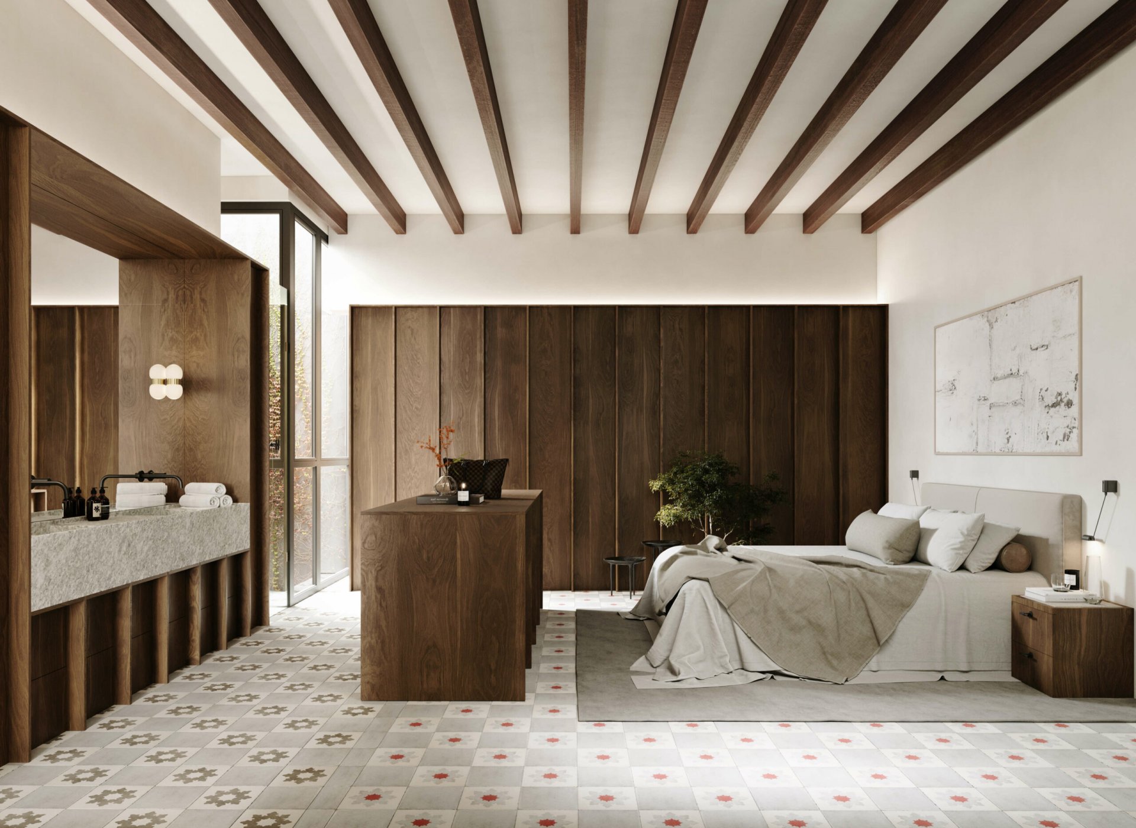
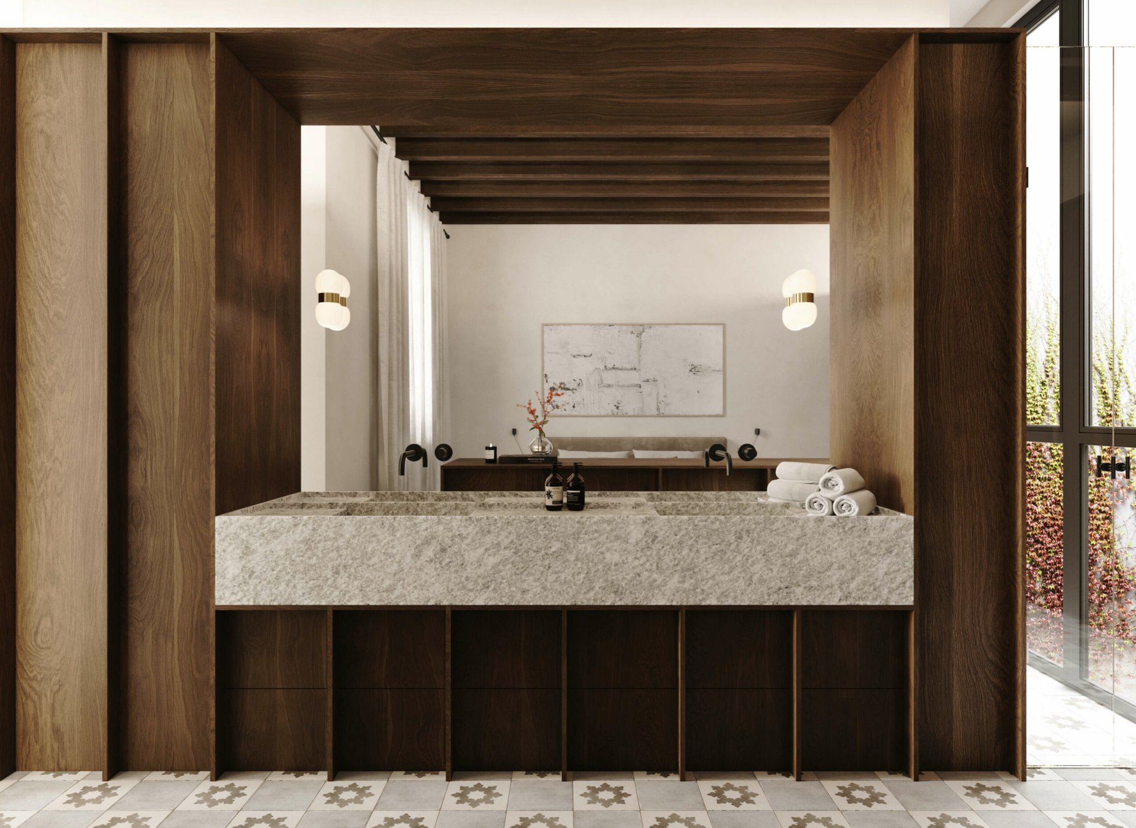
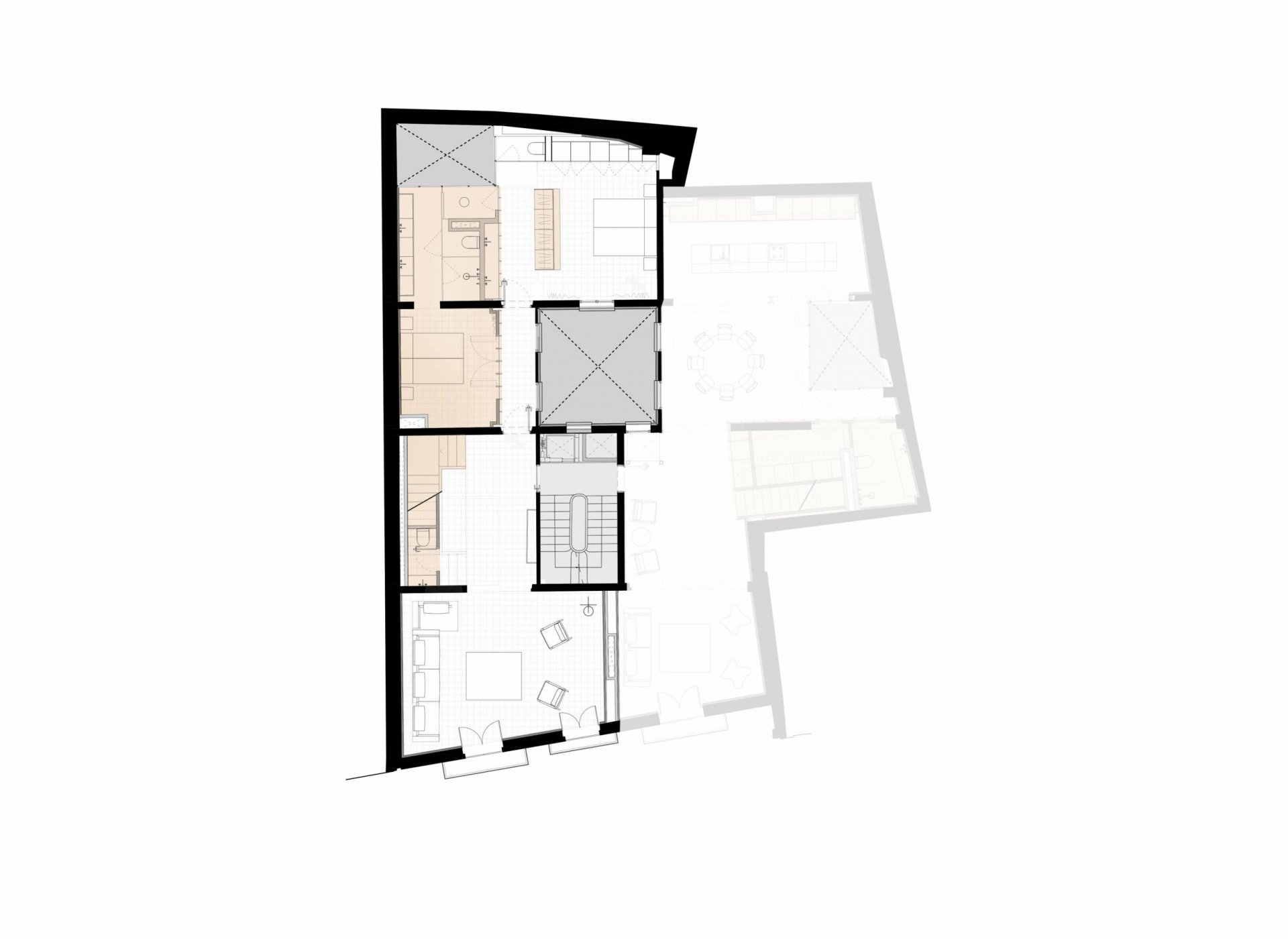
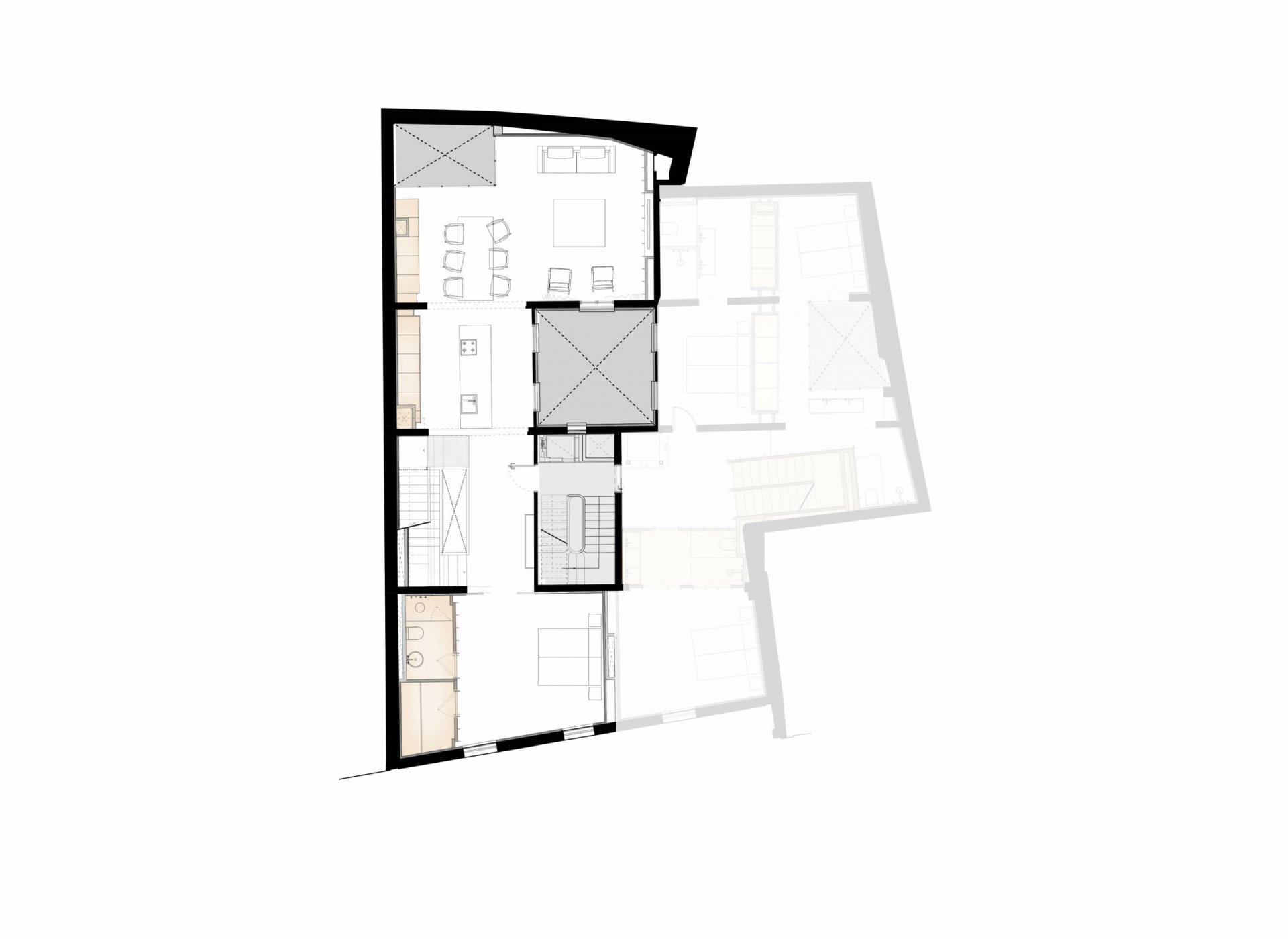
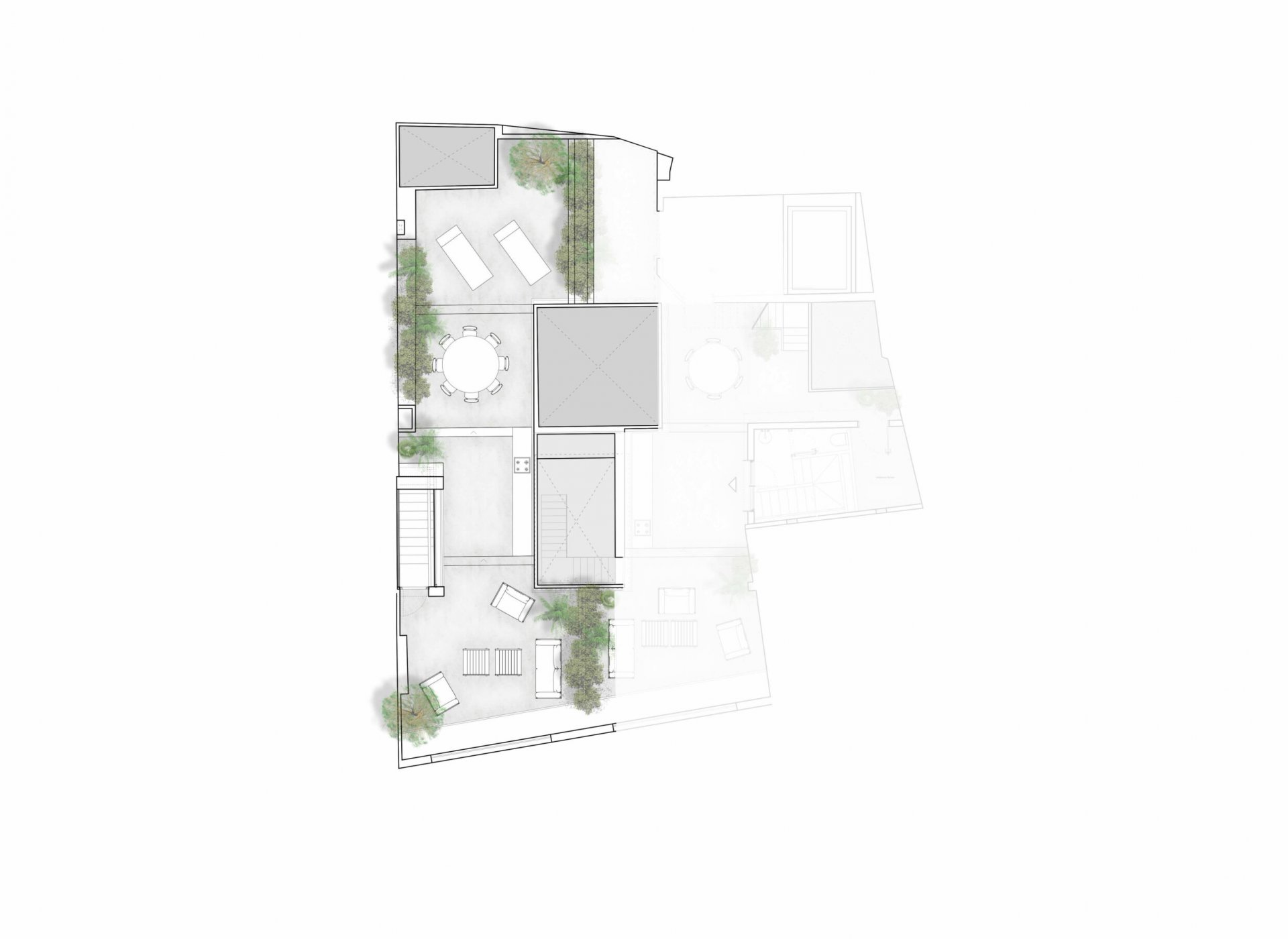
 OUTSTANDING PENTHOUSE WITH A LARGE ROOFTOP TERRACE AND OPEN VIEWS OF THE CITY
OUTSTANDING PENTHOUSE WITH A LARGE ROOFTOP TERRACE AND OPEN VIEWS OF THE CITY