This luxury villa is ingeniously designed in an L-shape, with the ground floor forming one side of the L and the other side formed by the upper storey, which is raised on columns, creating a shaded outdoor living space beneath. Facing east, it benefits from the morning sun, views of the surrounding countryside and an abundance of outdoor living spaces.
Ample use of wood and stone both indoors and out lends it a warm, organic feel and the continuity of materials throughout ensures a consistent, sophisticated aesthetic. Large retractable glass doors make interiors bright and airy and allow them to be opened up fully in warm weather.
The ground floor comprises an open plan, split-level kitchen, dining and living room, with floor-to-ceiling glass doors leading out to a covered dining area and a second partly shaded terrace. From there, steps lead down to a sunny pool terrace. This villa also features a second rooftop terrace where residents can enjoy views of the south coast and sea.
Extending southwards from the entrance hall, guest bathroom and utility room, the main terrace is shaded by the first-floor structure and divided into different ambiences by landscaped sections where trees rise up between the bedrooms above.
All three double bedrooms, each with a private bathroom, are on the first floor. The master bedroom has a private terrace.
This property also features a basement garage with space for four cars.
This contemporary-style home offers the best of Mallorquin living, first-rate construction, an open-concept interior, country views and maximum outdoor living potential. All this, just minutes from the coast and the city of Palma.
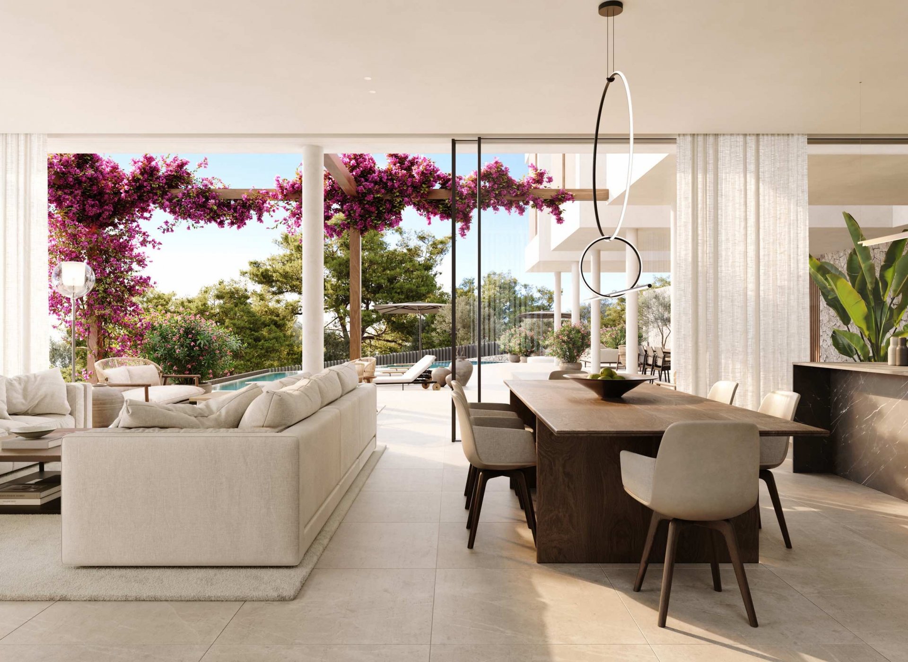
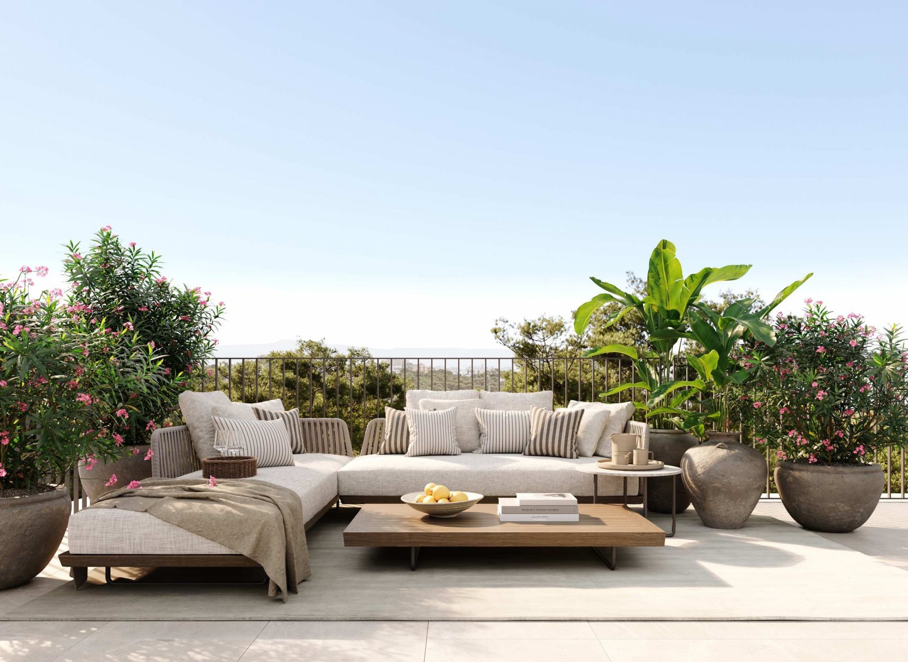
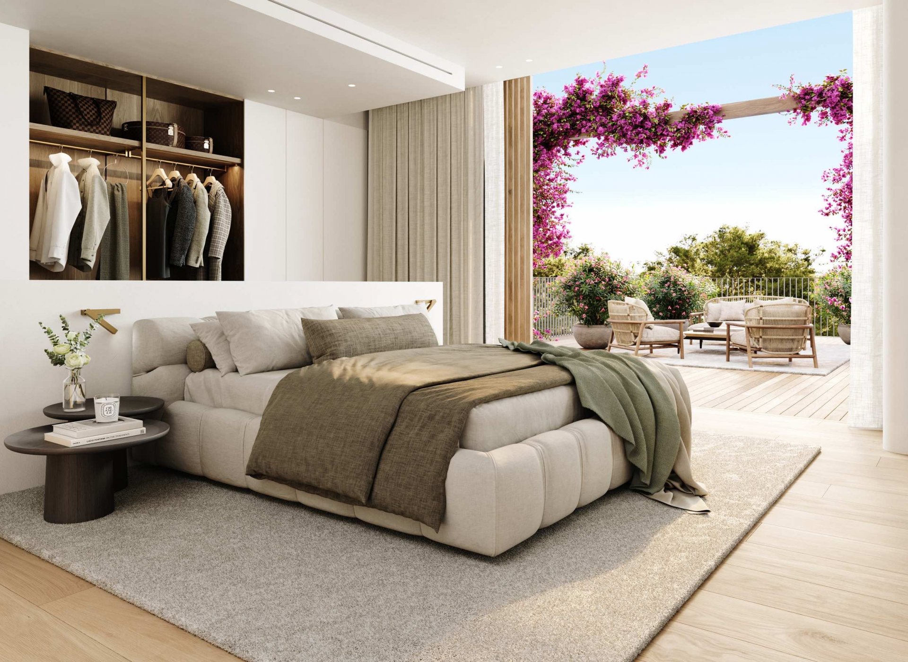
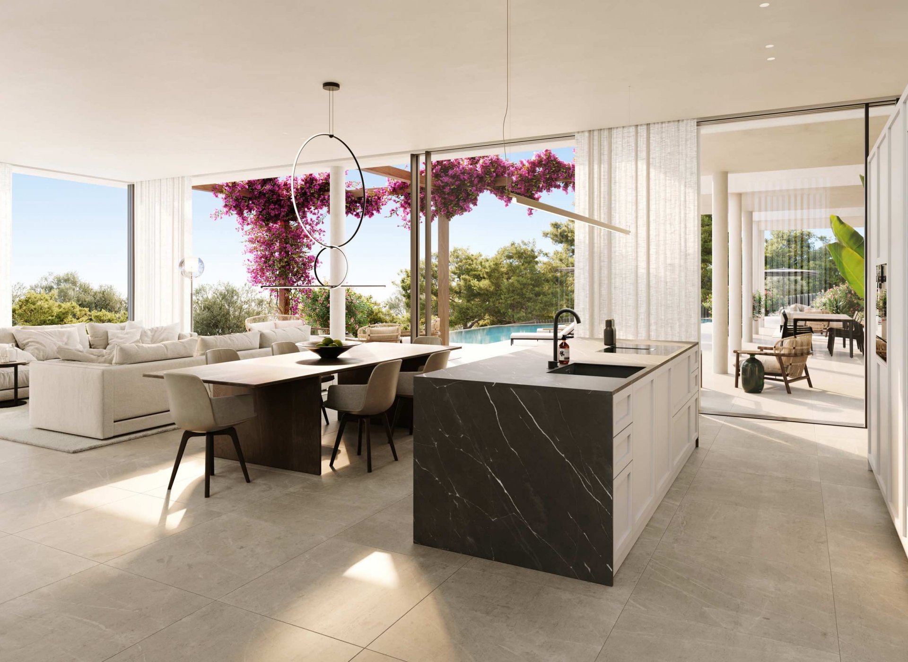
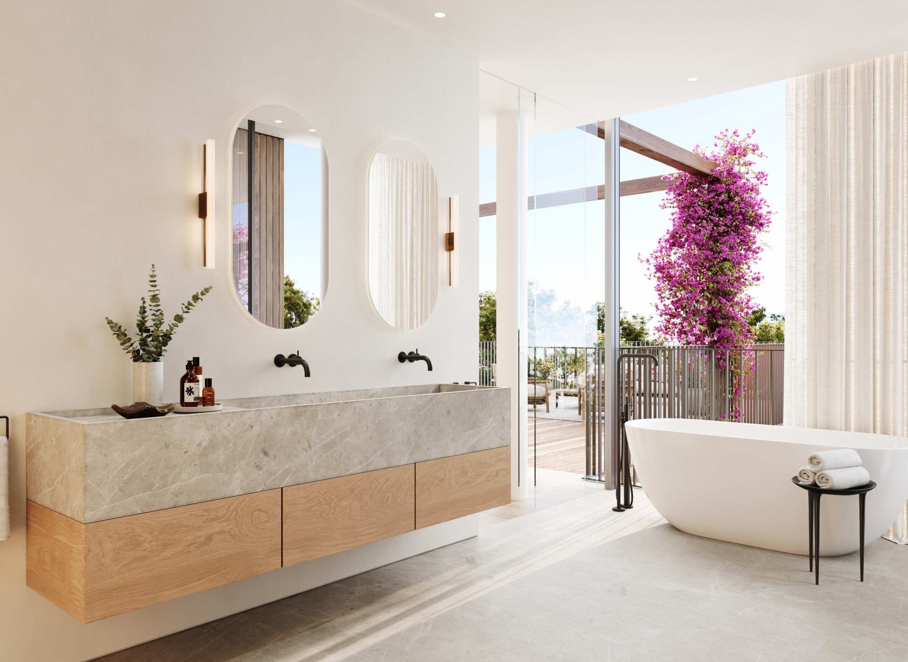
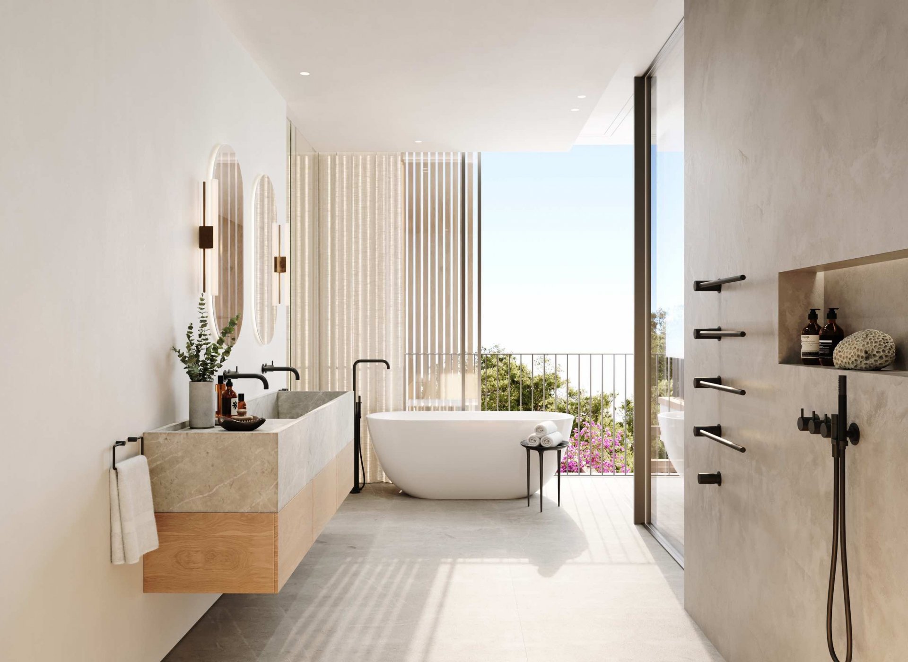
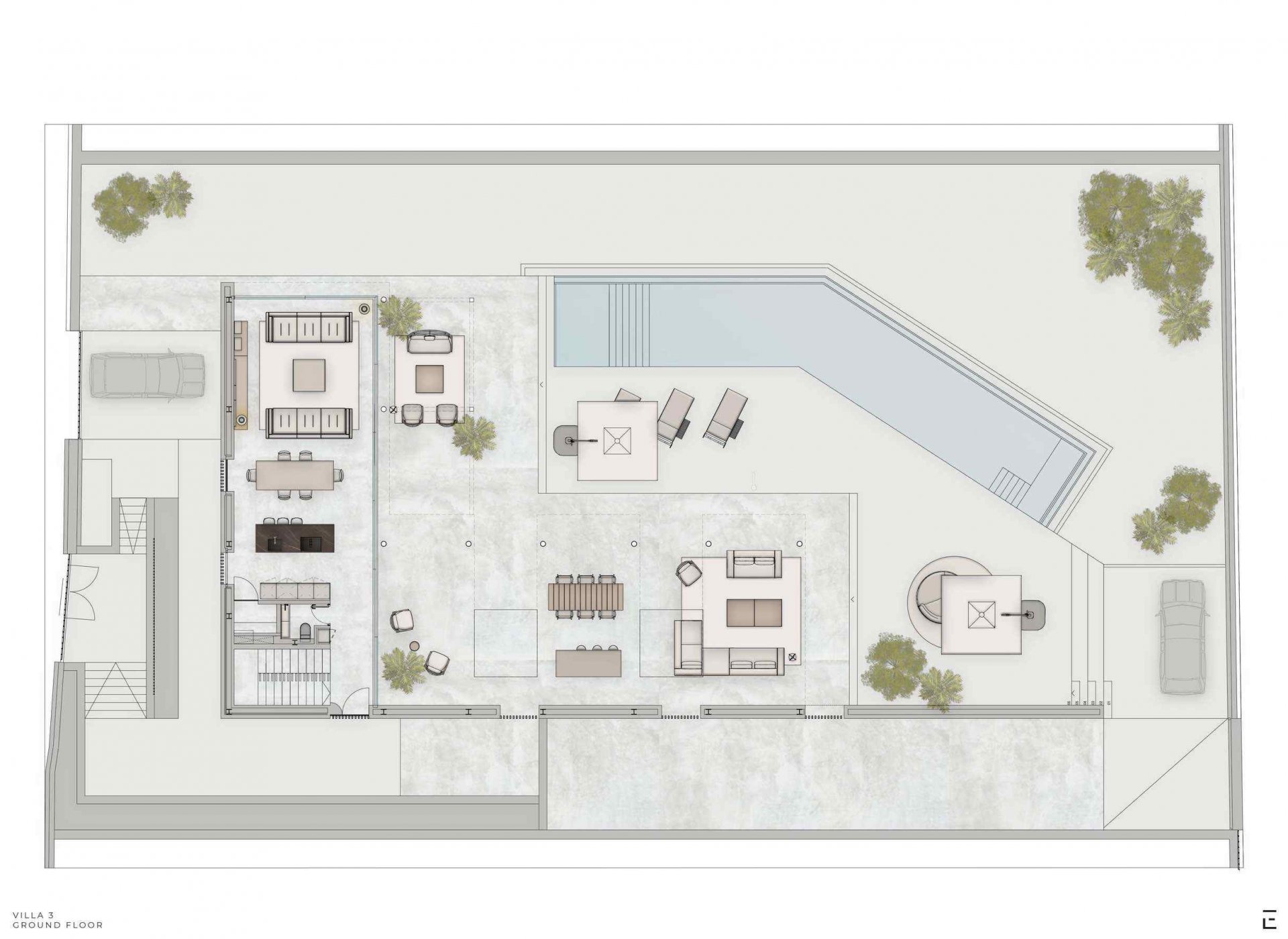
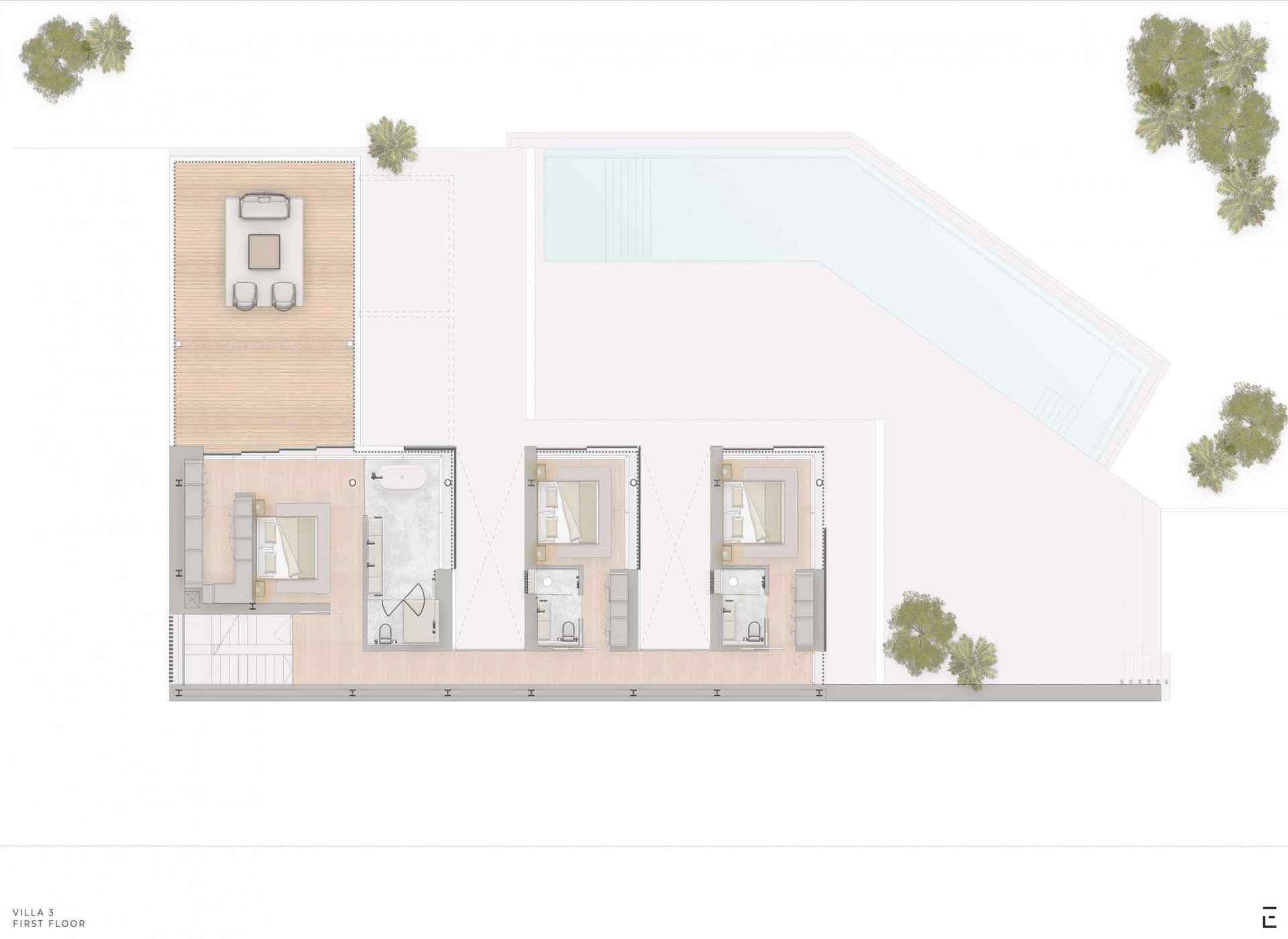
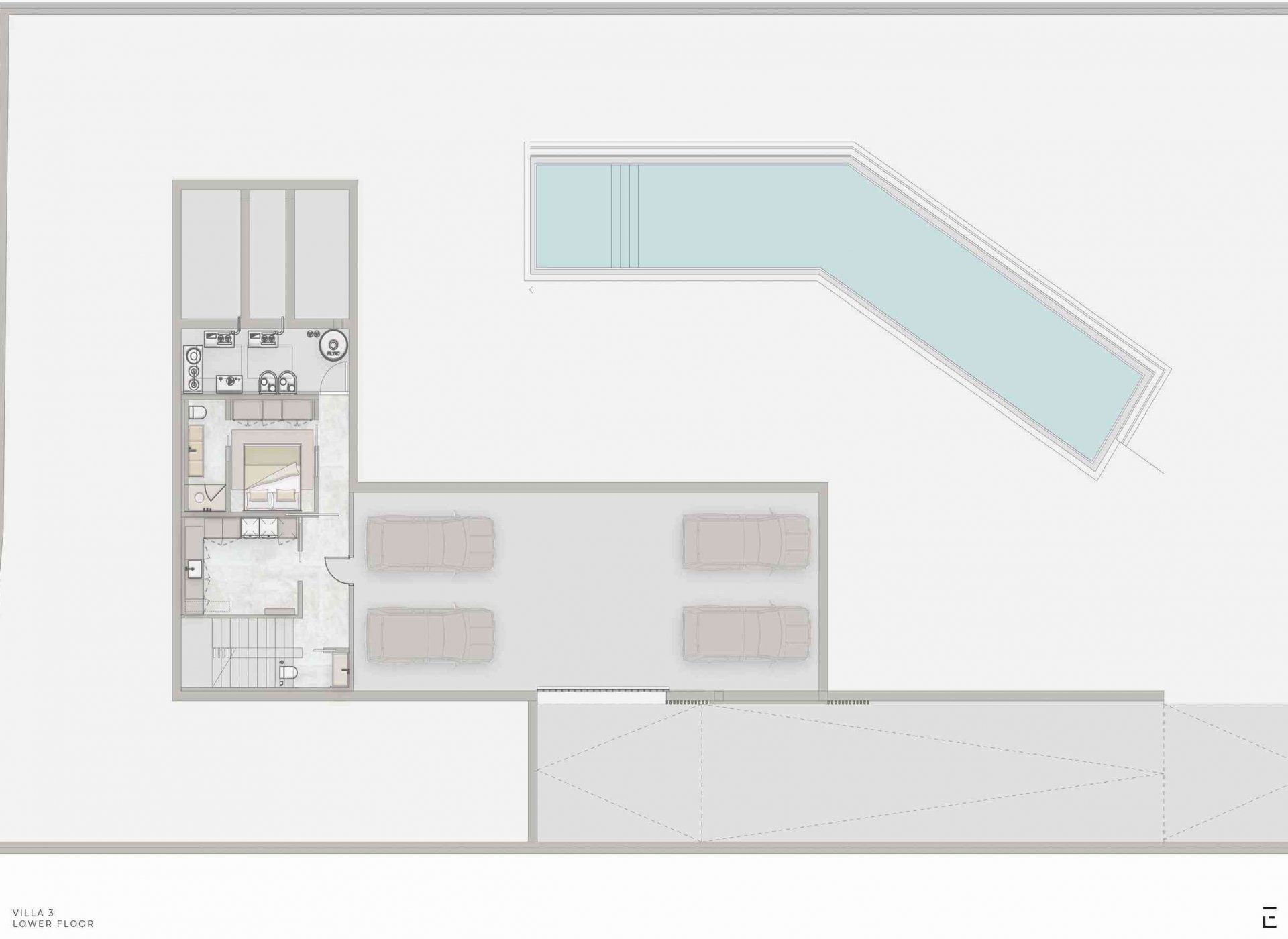
 SOLD
SOLD